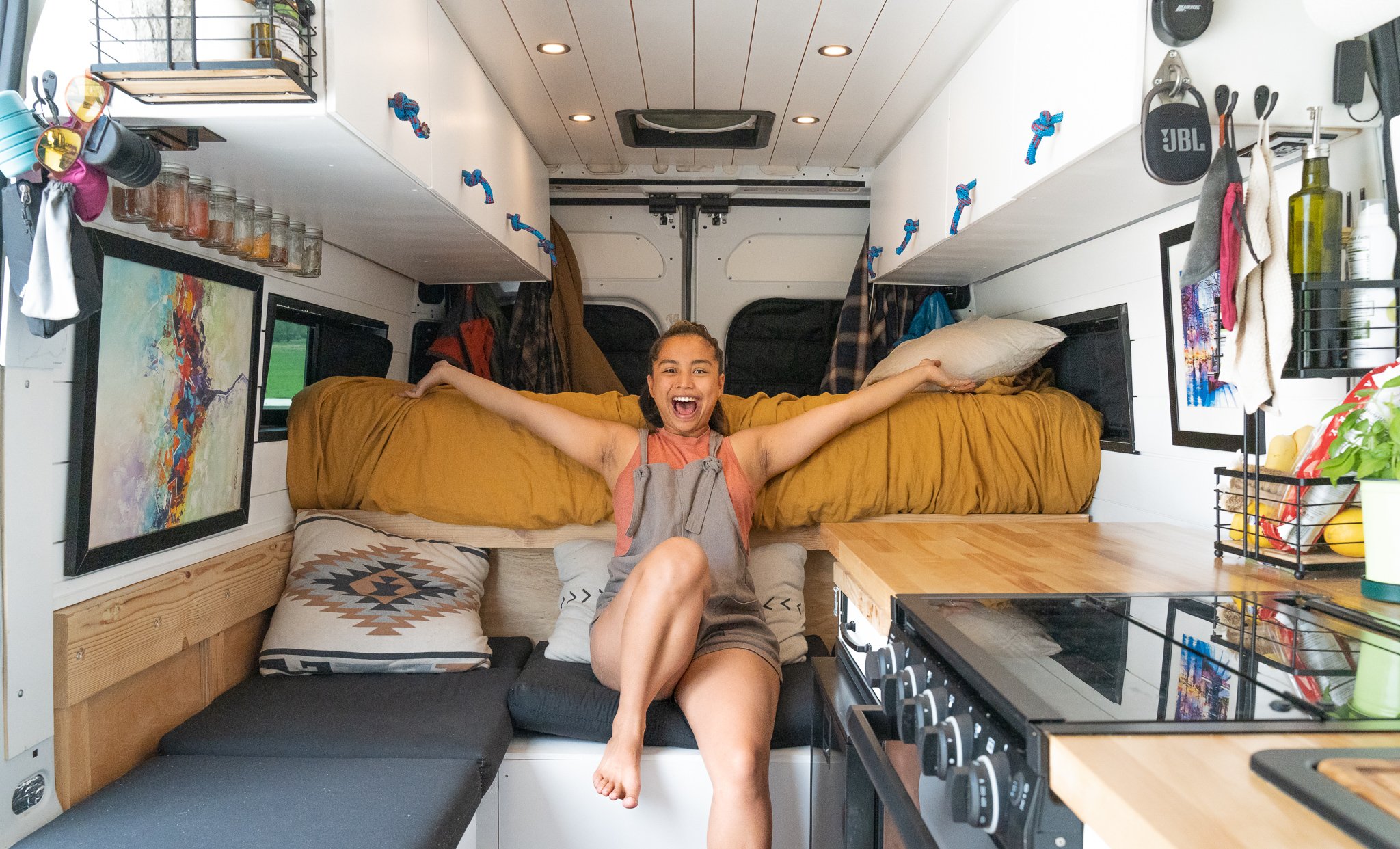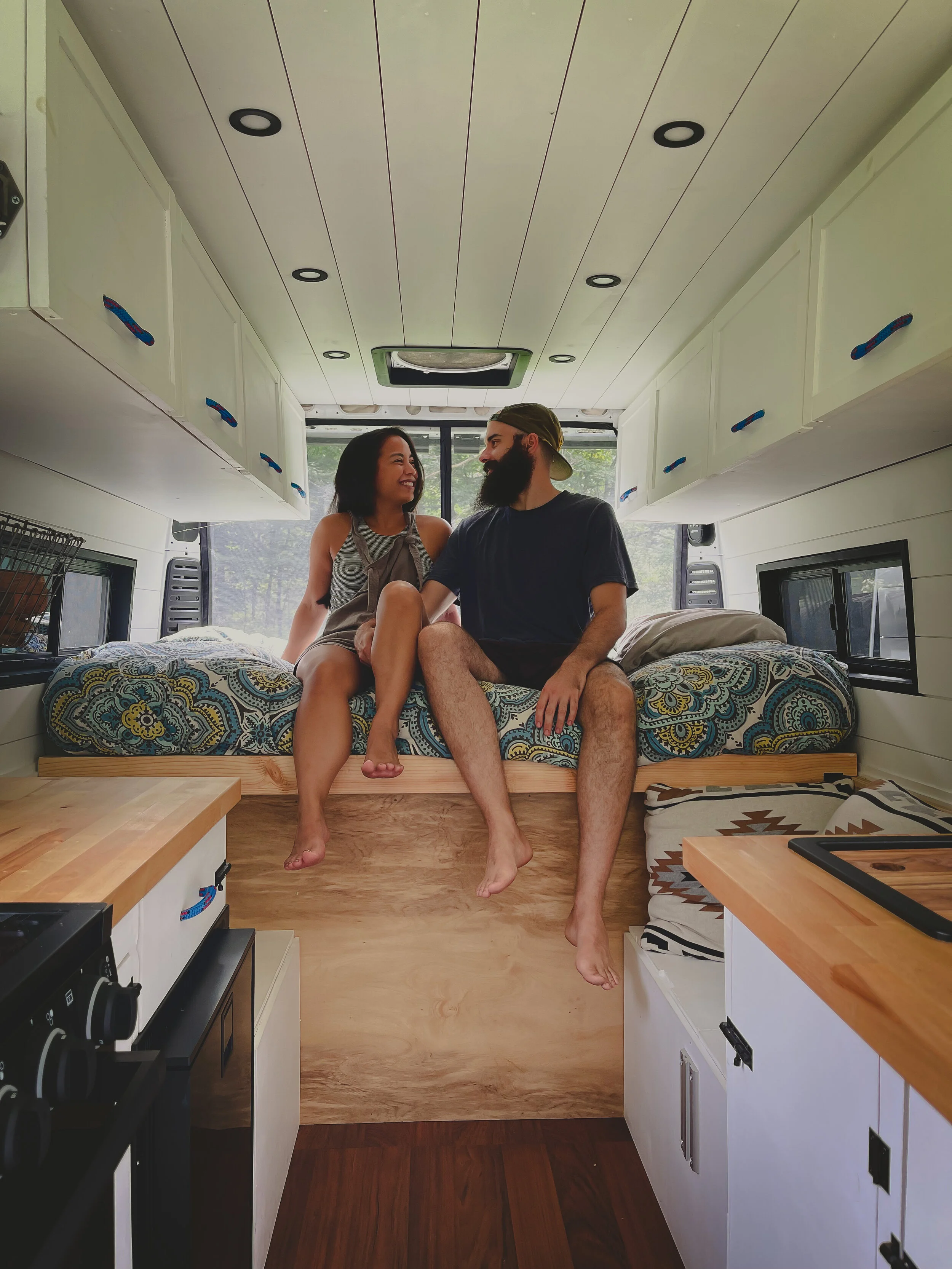
Our Van layout changed so many times since we started the build. To a degree, it’s good to be flexible with your plans!
The Layout
The Bed
We decided on a push in bed. When it is fully extended, it is about the size of a full size bed. Pushed in, it is about the size of a twin. big enough for a mid-day nap! We decided on this design to reveal an L-shaped couch. It really opens the space up!
The Cabinets
We have 4 upper cabinets on either side of the van. The driver side cabinets are slightly shallower to account for headspace when we sleep!
Pro tip: build them outside of the van and install them. We built them inside the van and it was a nightmare!
Handles: We up-cycled Matt's old tree climbing rope for our handles. We love the POP of color!
The Seating
We ended up changing our entire layout after living in the van for 8 months (minus the bed and the upper cabinets. We removed the cabinets and counters on the passenger side and moved it all to the driver side to allow for more seating and living area.
Our Favorite Things
The Bed to Seating Conversion:
This is the best thing we did in the van. When pushed in, someone can still take a nap AND we open up so much seating space.
The Art
Weirdly enough, the art in our van is all from NYC, procured by both of us separately. It brings so much humor (pigeons sign) and color (picture + painting) into our lives.
The Natural Light
We LOVE how much light we get inside the van. We have factory rear windows, 1 factory sliding door window and installed 2 bunk windows.
The Air Flow
The 2 doors is a GAME CHANGER to bring in airflow. We don’t have AC and between the 2 doors, 2 bunk windows and 2 ceiling fans, not sure how we can get MORE air in here!
The Leave Me Alone Chair
Listen, living with a partner is hard enough… then add in 70 sq ft of living space! We turned our passenger seat into an escape whenever one of us needs it.

